Details:
Built in 1890 the house has 3 floors and was used as a wine cellar, and is located only a few metres from the central church square.
The first 2 floors are similarly configured and each has its own entrance so that they could be used as 2 separate apartments.
The ground floor consists of an entrance area, a central living area which adjoins a large kitchen with fireplace, a bathroom and 3 bedrooms, 2 of which directly access the inner courtyard. A little hidden under the stairs there is a beautiful stone wall. The ceilings are high and have exposed wooden beams.
The second floor houses 4 bedrooms, 2 of which have access to a balcony on the facade, a bathroom, a kitchen and a central living area.
On the third floor are 2 small adjoining rooms which together form a workroom. On this floor is also the over 60 sqm terrace with views over the roofs to the mountains which surround Mancor. Finally there is the highest level with a modernised roof.
This property presents the opportunity to purchase a versatile house in the centre of a pretty and popular village for a very fair price.
Location & surrounding area:
Mancor de la Vall is situated in the Tramuntana mountains. It is one of the smaller municipalities of Mallorca and counts with about 1000 inhabitants. It borders with Selva, Inca, Lloseta Alaró and Escorca.
 Your partner for successful property sales
Your partner for successful property sales Your partner for successful property sales
Your partner for successful property sales
 Your partner for successful property sales
Your partner for successful property sales


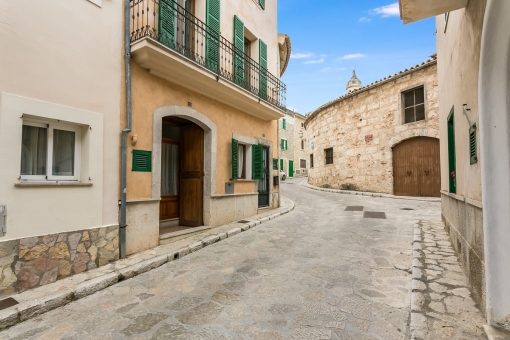
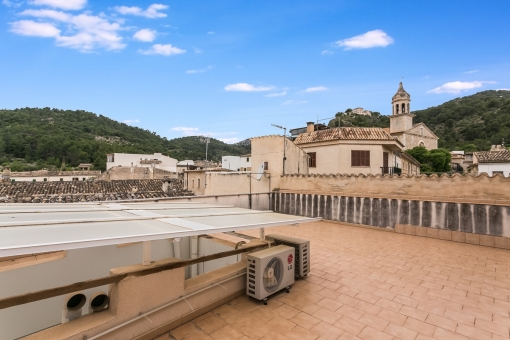
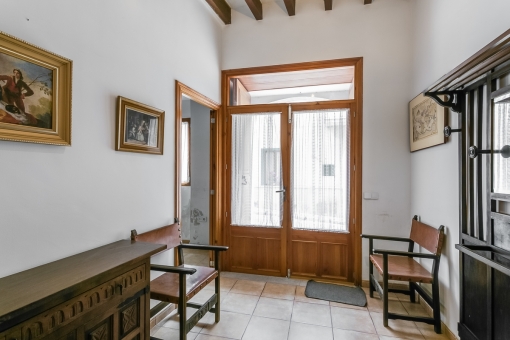
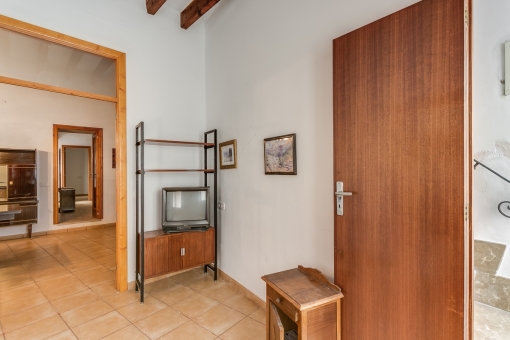
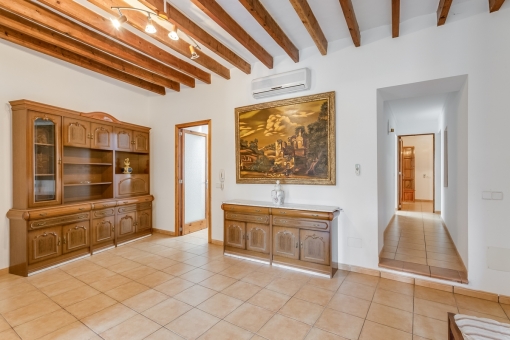
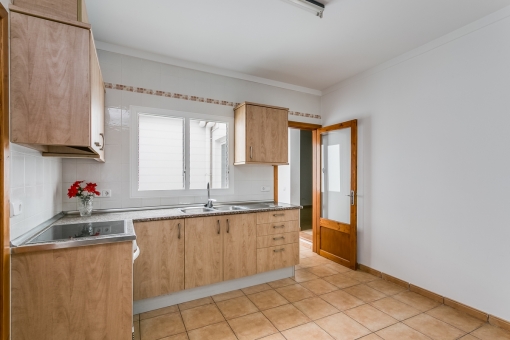
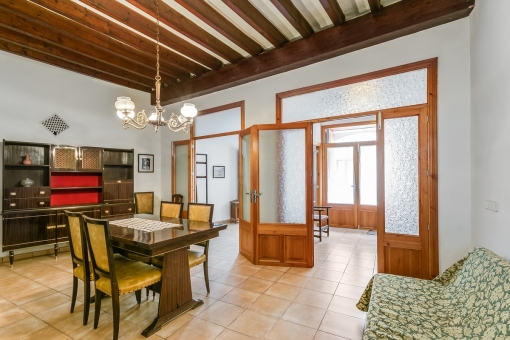
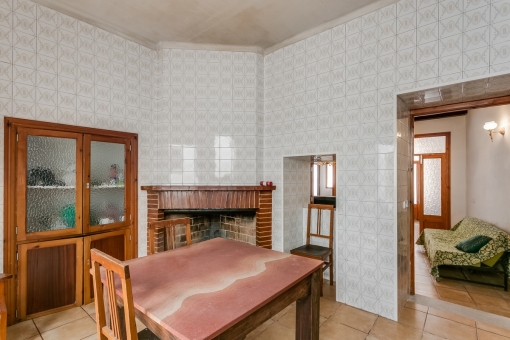
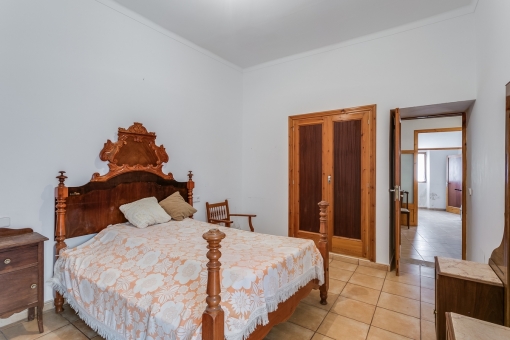
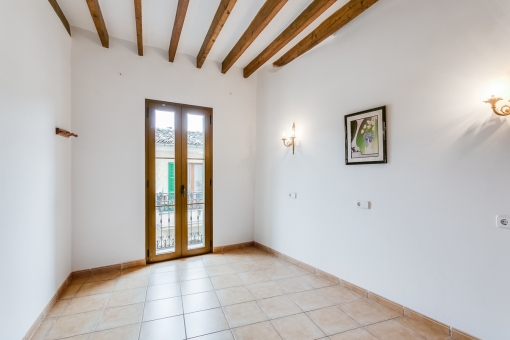
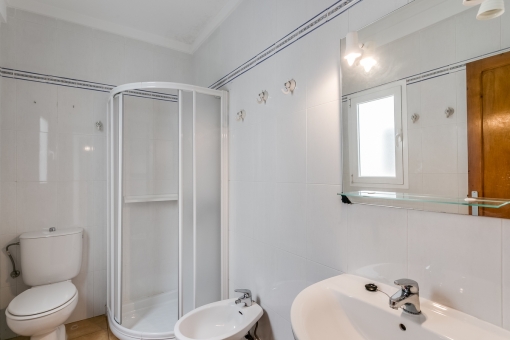


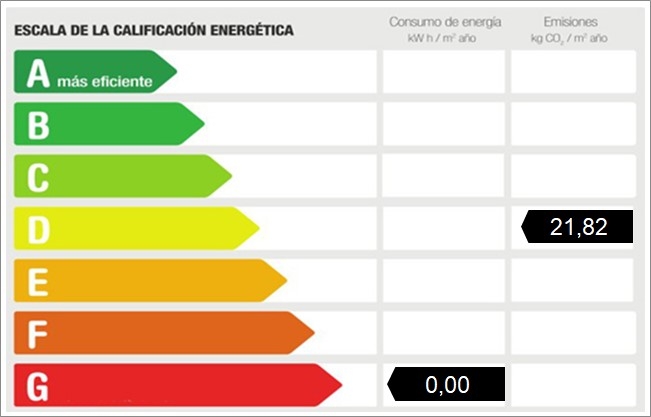

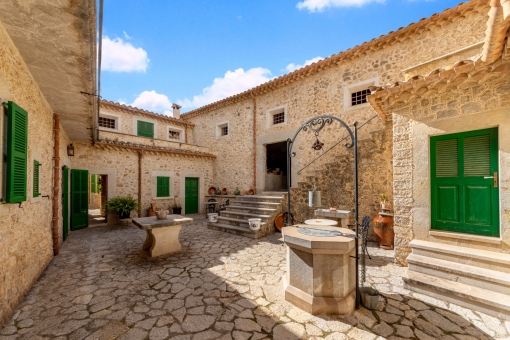 Mancor de la Vall: Historic town-mansion with potential for various uses in Mancor de la Vall
Mancor de la Vall: Historic town-mansion with potential for various uses in Mancor de la Vall Mancor de la Vall: Finca in Biniarroy with breathtaking panoramic views over the whole island to the sea
Mancor de la Vall: Finca in Biniarroy with breathtaking panoramic views over the whole island to the sea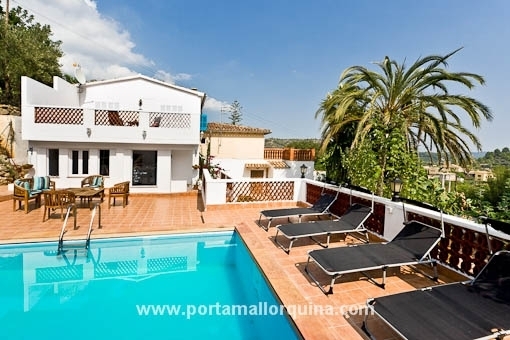 Mancor de la Vall: Village house with garden and pool
Mancor de la Vall: Village house with garden and pool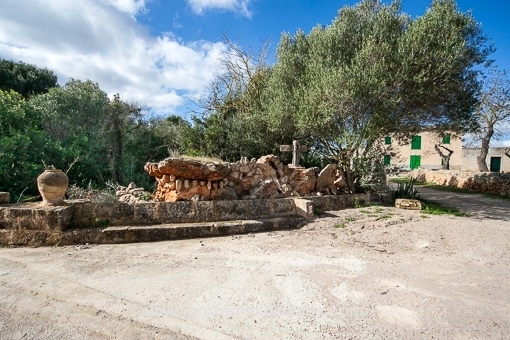 Llucmajor: Spacious country house with 3 independent plots near Llucmajor
Llucmajor: Spacious country house with 3 independent plots near Llucmajor




