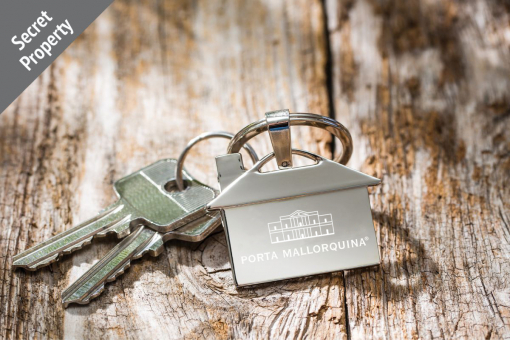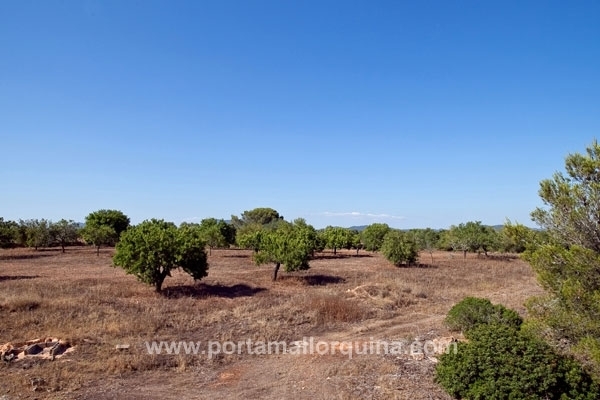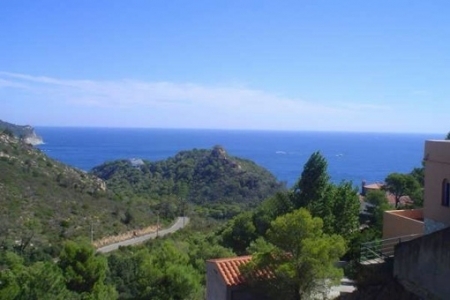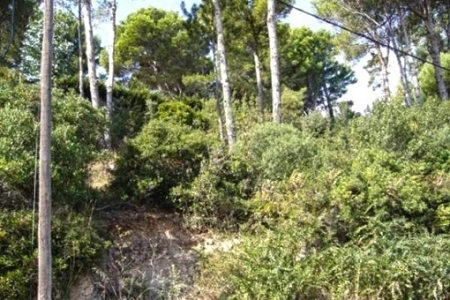Details:
This beautiful building plot with project is centrally located in the enchanting village of Ses Salines.
The project consists of a two-storey townhouse with a total usable area of 334.16 sqm. On the first floor, an open and spacious living and dining area with an integrated kitchen is planned. One of the main features is the large window fronts, which will flood the rooms with plenty of light. There will also be an almost seamless transition to the patio. A total of 4 bedrooms and 4 bathrooms are planned. A separate room, which can be accessed from the patio, is perfect for a sauna. This will create maximum comfort. The central courtyard will also house a pool.
Take advantage of this unique opportunity and combine Mediterranean island life with the modern requirements of a townhouse. We will be happy to assist you with the implementation and planning if required.
Location & surrounding area:
Ses Salines is one of the nicest and oldest villages at the southeast coast. The image of the village is characterised by cosy bars and restaurants, where Majorcans and tourists have their “café con leche” while enjoying the sun.
It is a typical Majorcan village that was named after its saline from the era of the Romans. Salt is reaped till this day. The “talaiots”, remains of a prehistoric settlement are also historically very interesting.
Many small bays as Cala Llombards or the dreamlike natural beach of Es Trenc is only a short drive away. You can also discover the beautiful flat landscape by bicycle.
 Your partner for successful property sales
Your partner for successful property sales Your partner for successful property sales
Your partner for successful property sales
 Your partner for successful property sales
Your partner for successful property sales




 Calvia: Large plot with potential for a residential or commercial project
Calvia: Large plot with potential for a residential or commercial project Llucmajor: Plot in tranquil situation - beautiful location
Llucmajor: Plot in tranquil situation - beautiful location Begur: Plot with sea views in Aiguablava, Begur
Begur: Plot with sea views in Aiguablava, Begur Begur: Plots close to wonderful beaches in Begur
Begur: Plots close to wonderful beaches in Begur




