Details:
This first-class town-house is under construction in Ses Salines using only the best-quality materials, priority being to to achieve the highest level of living comfort.
Modern design, light-flooded spaces and an open room concept, with indirect lighting throughout create a pleasant and inviting atmosphere.
On the ground floor is an open living and dining area with fireplace and large glass sliding doors presenting beautiful views over the Mediterranean garden, an adjoining kitchen with cooking island, fully-equipped with Miele appliances, a wine bodega behind a natural-stone wall, a guest WC and a garage.
Stairs lead to the upper level with 4 bedrooms, each with en-suite bathroom and fitted wardrobes.
A highlight of the property is a large roof terrace from where wonderful views over the rooftops of Ses Salines can be enjoyed.
The garden will be laid out with Mediterranean plants and flowers, and an approx. 10 x 3 metre pool which blends in harmoniously with the overall impression. There are also diverse chill-out zones to relax and enjoy.
Other features include an osmosis system, remote-controlled air conditioning and underfloor heating.
Location & surrounding area:
Ses Salines is one of the nicest and oldest villages at the southeast coast. The image of the village is characterised by cosy bars and restaurants, where Majorcans and tourists have their “café con leche” while enjoying the sun.
It is a typical Majorcan village that was named after its saline from the era of the Romans. Salt is reaped till this day. The “talaiots”, remains of a prehistoric settlement are also historically very interesting.
Many small bays as Cala Llombards or the dreamlike natural beach of Es Trenc is only a short drive away. You can also discover the beautiful flat landscape by bicycle.
-----------------------------------------
Dieses erstklassige Stadthaus entsteht unter der Verwendung hochwertigster Materialien in Ses Salines. Höchster Lebenskomfort steht dabei an erster Stelle.
Modernes Design, lichtdurchflutete Räumlichkeiten und ein offenes Raumkonzept laden zum Wohlfühlen ein. Indirektes Licht verteilt im ganzen Haus sorgt für eine angenehme Atmosphäre.
Im Erdgeschoss befindet sich der offene Wohn-und Essbereich mit Kamin. Grosse Glasschiebetüren erlauben einen schönen Blick in den mediterranen Garten. Die angrenzende Küche mit Kochinsel wird mit Miele Geräten ausgestattet. Hinter der Natursteinwand befindet sich die Bodega für Weinliebhaber. Ausserdem befinden sich ein Gäste WC und eine Garage im Erdgeschoss.
Über eine Treppe gelangen Sie in das Obergeschoss. Hier befinden sich 4 Schlafzimmer mit jeweils Badezimmer en Suite. Jedes der Schlafzimmer verfügt über Einbauschränke.
Ein Highlight stellt die grosszügige Dachterrasse dar. Geniessen Sie einen traumhaften Blick über die Dächer von Ses Salines.
Der Garten wird mit mediterranen Pflanzen angelegt. Der ca. x m grosse Pool schmiegt sich perfekt in das Gesamtbild ein. Verschiedene Chill-Out-Bereiche laden zum entspannen ein.
Zur weiteren Ausstattung zählen eine Osmoseanlage, fernsteuerbare Klimaanlagen und Fussbodenheizung.
 Your partner for successful property sales
Your partner for successful property sales Your partner for successful property sales
Your partner for successful property sales
 Your partner for successful property sales
Your partner for successful property sales


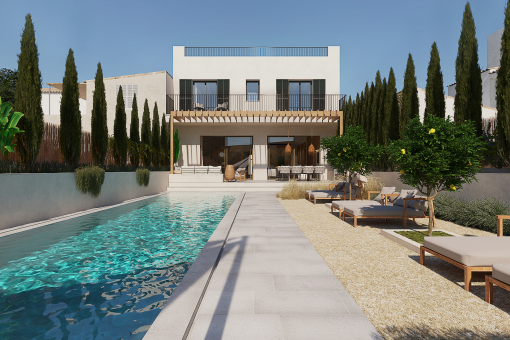
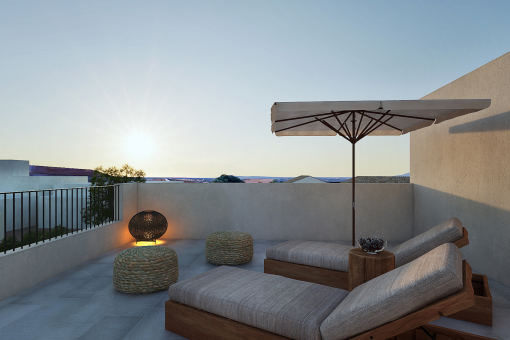
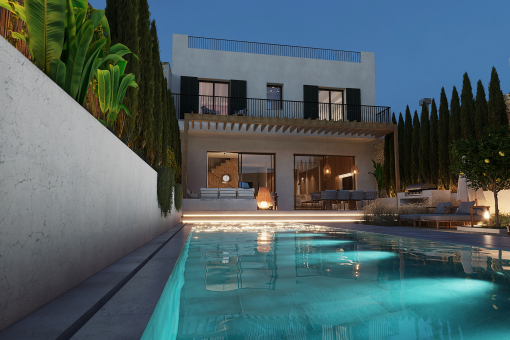
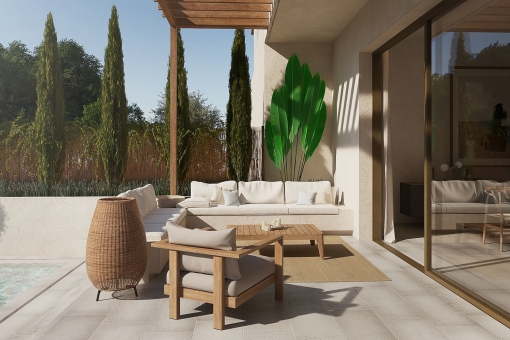
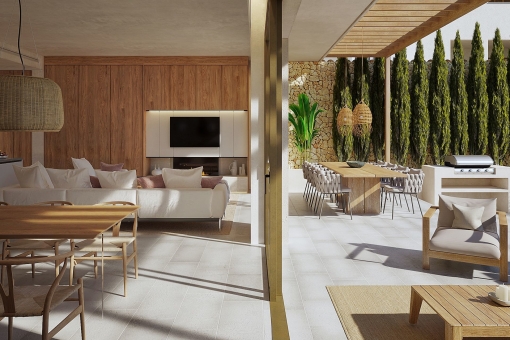
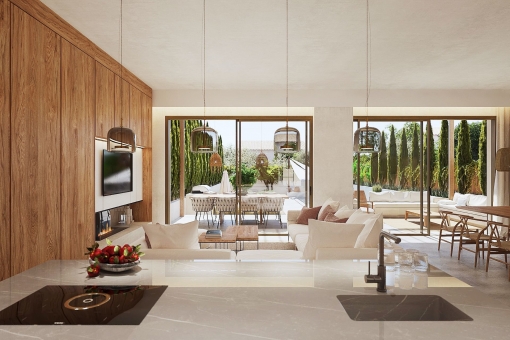
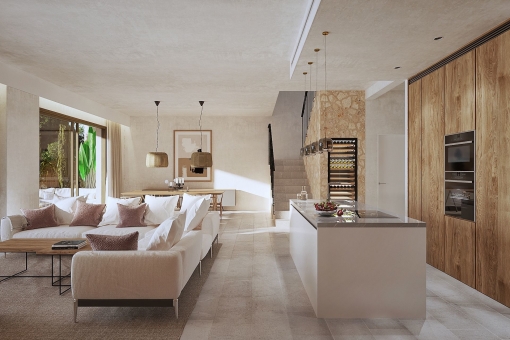
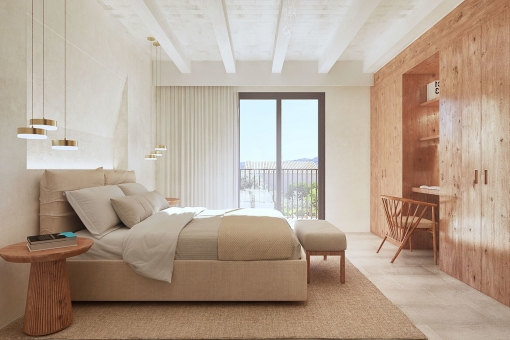
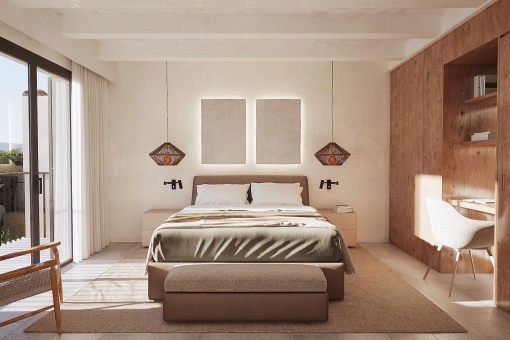
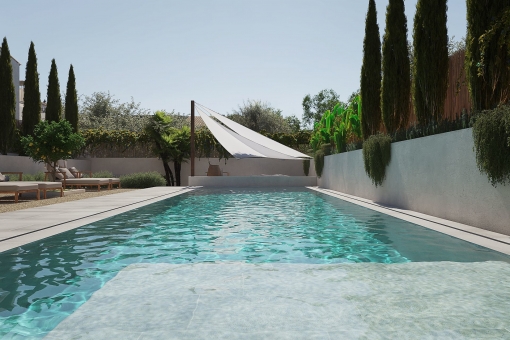
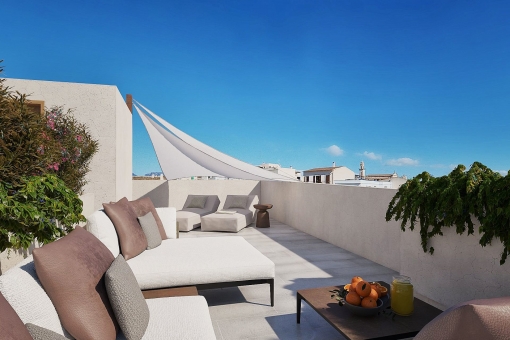
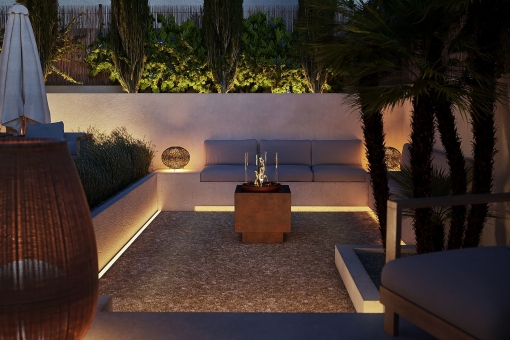
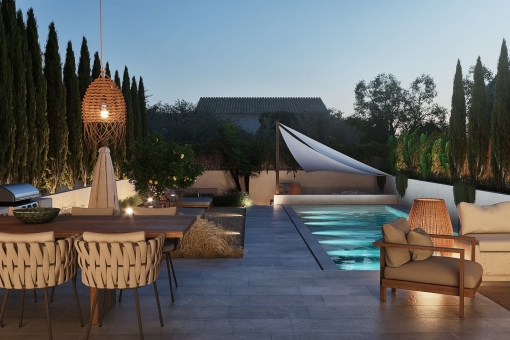
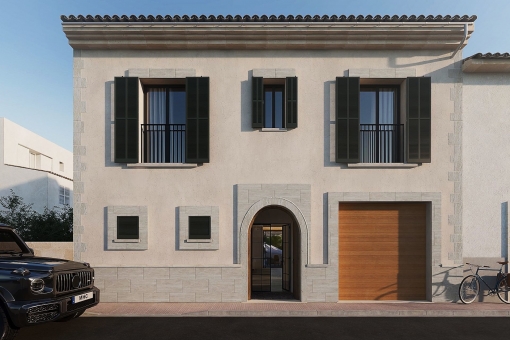

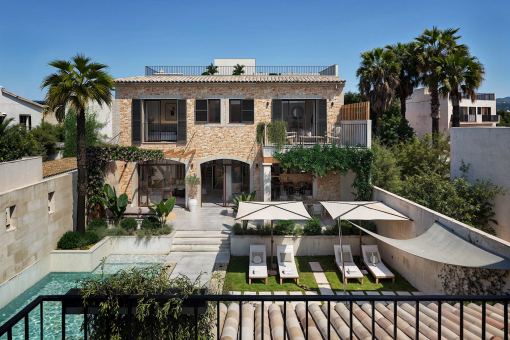 Ses Salines: Unique new project-newly built townhouse with guest house and pool in Ses Salines
Ses Salines: Unique new project-newly built townhouse with guest house and pool in Ses Salines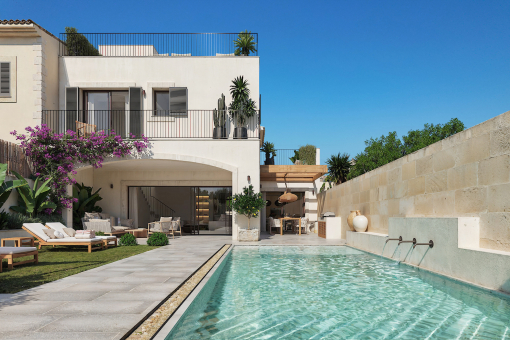 Ses Salines: First-class, newly-built town-house with pool and roof terrace in the heart of Ses Salines
Ses Salines: First-class, newly-built town-house with pool and roof terrace in the heart of Ses Salines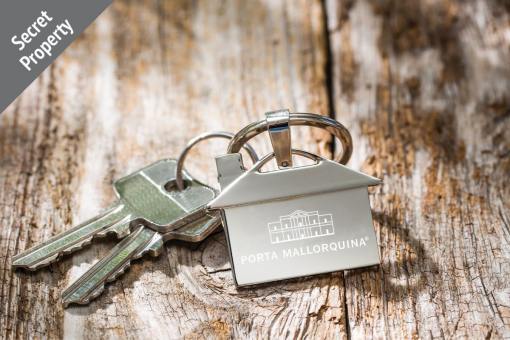 Ses Salines: Exclusive newly-built project - modern town-house with pool and roof terrace in popular Ses Salines
Ses Salines: Exclusive newly-built project - modern town-house with pool and roof terrace in popular Ses Salines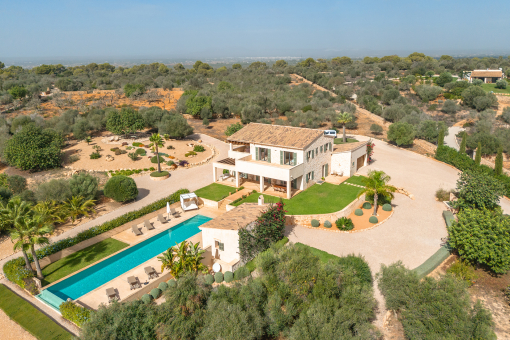 Ses Salines: Absolute dream property near Ses Salines with pool and breathtaking panoramic views as far as Cabrera
Ses Salines: Absolute dream property near Ses Salines with pool and breathtaking panoramic views as far as Cabrera




