Details:
This consistently luxuriously fitted townhouse is designed to give its owners freedom through spaciousness, allowing them to enjoy it with all their senses. An exceptional property with a spectacular individually designed living space of 567 sqm that leaves nothing to be desired.
On 3 levels, among other things, a total of 5 bedrooms (each with bathroom en suite as well as free-standing bathtub in the master bathroom) are generated. A large SPA with sauna, jacuzzi, GYM/Yoga and a fully equipped bathroom will be located on the upper floor.
A modern kitchen with full equipment and spacious living/dining room with floor-to-ceiling panoramic windows guarantee pleasant stays with family and friends. A fireplace and underfloor heating provide cosiness and warmth, even during the cooler winter months.
Further amenities are promised by the south-facing terrace area with outdoor kitchen BBQ and its saltwater pool incl. counter-current system. This area is surrounded by Mediterranean flora with automatic irrigation.
A lift connects all floors, from the basement with the utility room and bodega to the roof terrace, which offers a magnificent view towards the city centre and the green hilly landscape.
Further information on the fittings of this high-quality townhouse:
- Street façade in classic Mallorcan design with persianas made of Iroko wood.
- Front door made of solid Iroko wood in traditional design
- High quality stone flooring in Spanish marble (sand coloured, hammered finish) in the lower areas and terraces
- Real wood parquet flooring in the upper floors
- Staircase in natural stone
- Salt water pool 7 x 4 metres with counter current system
- Bathroom furniture of the brands Inbani, Mapini and others
- Showers in natural stone
- Designer fittings of the brands Fantini, ICONICO or similar.
- Besides 5 bathrooms an additional guest toilet on the ground floor
Technology and construction of this townhouse:
- Construction according to the highest current standard
- Breathable and sensibly insulated brickwork taking into account the humidity of the island
- High-quality heat pump
- Control of heating as well as air conditioning via touch panel in the rooms
- Sound-insulated and energy-efficient windows
- Water supply by city water and an additional cistern
- Lift of the Otis brand or similar (wheelchair accessible)
- Active ventilation system
- Discreet air conditioning (optically concealed via ventilation ducts)
- House control via KNX or similar
- Use of photovoltaics
- Coordinated lighting concept
- Alarm system / video door intercom and house access with fingerprint possible
Location & surrounding area:
Santanyí in the southeast of Mallorca is among the most popular villages of the island and has resisted over centuries Romans, Arabs and pirates. The beautiful small city with its golden façade of sandstone is elevated from the green surrounding and attracts tourists as well as residents on Wednesdays and Saturdays to the colourful weekly market. Around the Plaza Mayor, there are various cafés and restaurants offering a broad culinary selection. The surrounding narrow streets with beautiful shops invite you to stroll.
The natural preserve of Mondragó is nearby offering numerous routes for hikers, whereas the idyllic bays at the east coast, as Cala Santanyí or Cala Llombarts are perfect for bathing. The harbour of Portocolom and the golf course of Vall d’Or are at a short distance.
 Your partner for successful property sales
Your partner for successful property sales Your partner for successful property sales
Your partner for successful property sales
 Your partner for successful property sales
Your partner for successful property sales


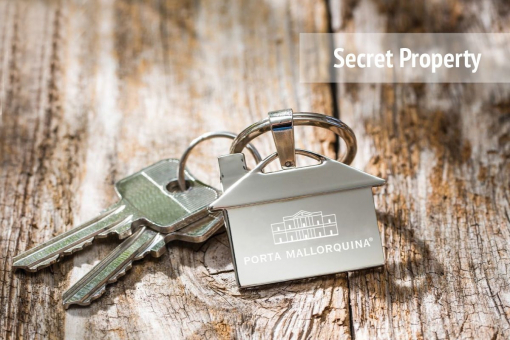

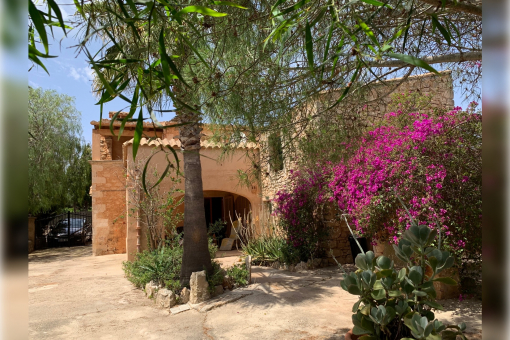 Santanyi: Mallorcan town-house with large plot on the outskirts of Es Llombards
Santanyi: Mallorcan town-house with large plot on the outskirts of Es Llombards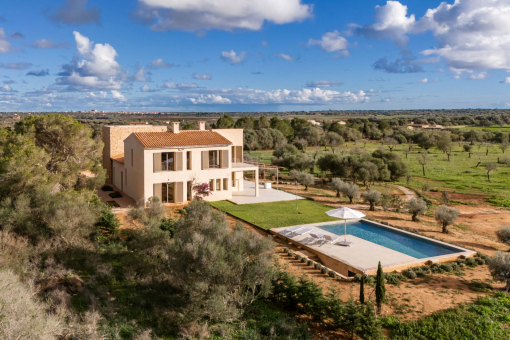 Santanyi: Modern newly-built finca with pool and beautiful sweeping views near Santanyi
Santanyi: Modern newly-built finca with pool and beautiful sweeping views near Santanyi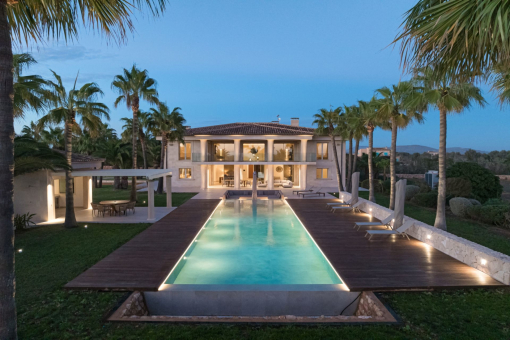 Santanyi: A magnificent, very spacious property near Es Llombards
Santanyi: A magnificent, very spacious property near Es Llombards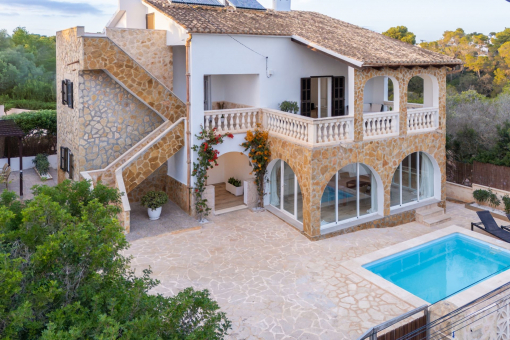 Santanyi: Charming villa with 2 separate living units, pool and barbecue zone in Cala Santanyi
Santanyi: Charming villa with 2 separate living units, pool and barbecue zone in Cala Santanyi




