Details:
This original house is situated in a privileged location, surrounded by trees, with absolute privacy and beautiful views.
Its living space is spread over 2 levels. The ground floor can be accessed either via the open dining room or the kitchen on the other side, and houses the living room, 2 bedrooms, and a bathroom. The house is surrounded by sunny terraces from where the tranquillity and the views can be enjoyed to the full.
On the first floor are 2 further bedrooms, each with bathroom en suite, and 2 balconies, one with access from the main bedroom.
All living rooms are light-flooded and south-facing, the bedrooms are west-orientated and the kitchen faces the east.
The design of the house is very original and creates a wonderful ambience with many lovely details and textures including terracotta floors, decorative glazed ceramic tiles in the kitchen and bathrooms, traditionally-treated wood elements and a cast iron fireplace.
Further features include double-glazed windows and central heating.
In the exterior area is the pool, bbq zone and a garden with diverse fruit trees.
Truly the ideal house to spend the summer months, or to use as a permanent home throughout the year.
Location & surrounding area:
Galilea is a little village with about 200 inhabitants at the foot of the Puig de Galatzó and is part of the municipality of Puigpunyent. The houses are built mainly around the church. Many foreign residents have chosen Galilea as second residence because of the tranquillity and the fresh pure mountain air.
 Your partner for successful property sales
Your partner for successful property sales Your partner for successful property sales
Your partner for successful property sales
 Your partner for successful property sales
Your partner for successful property sales


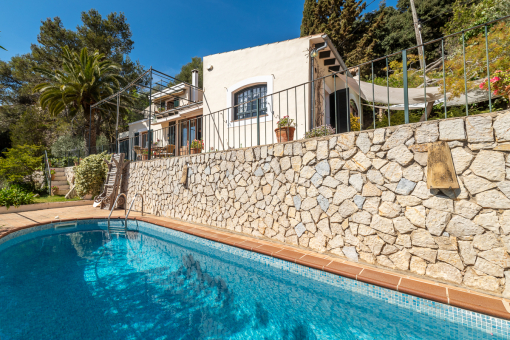

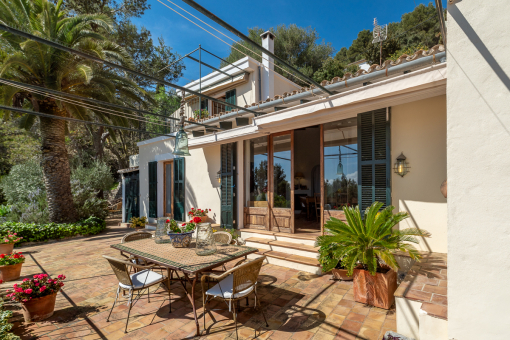
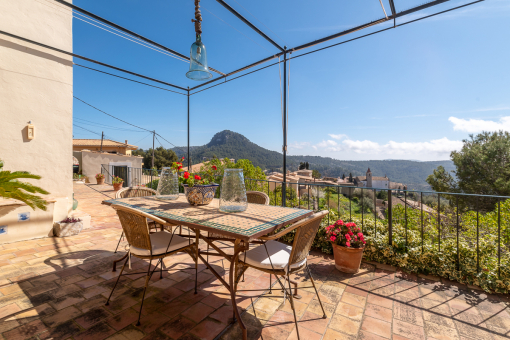
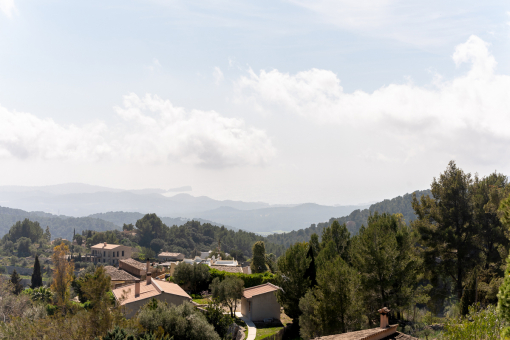
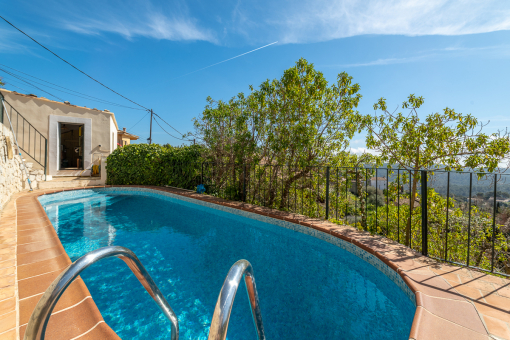
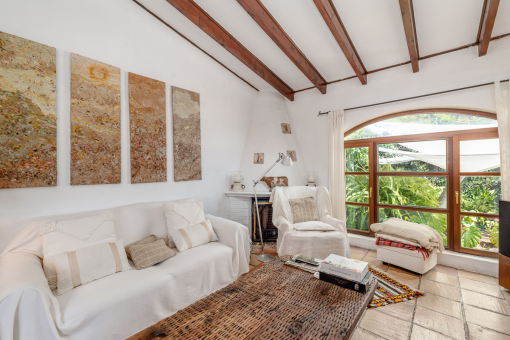
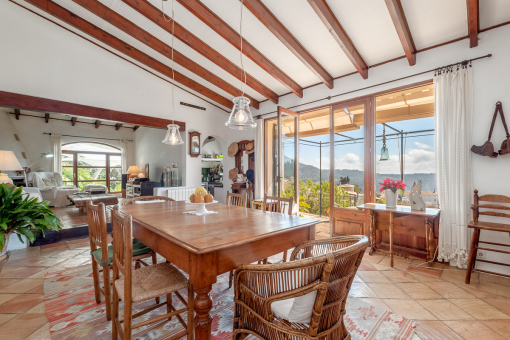
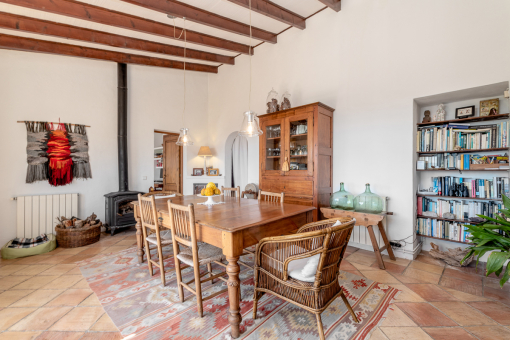
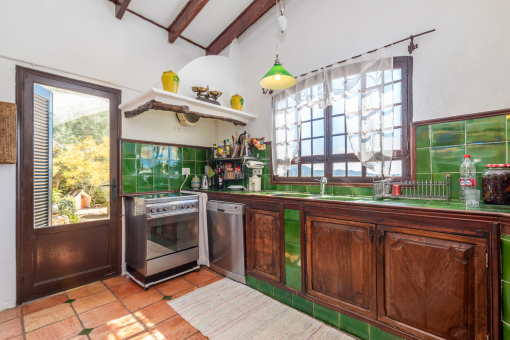
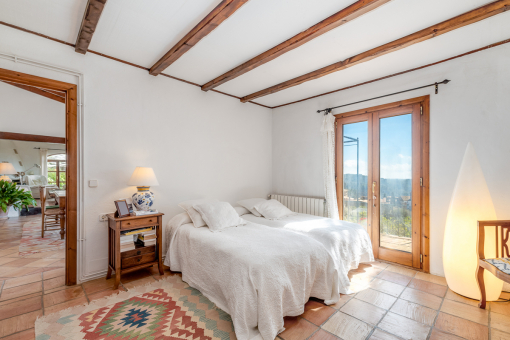
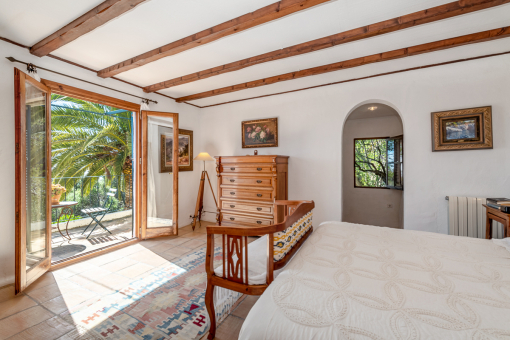
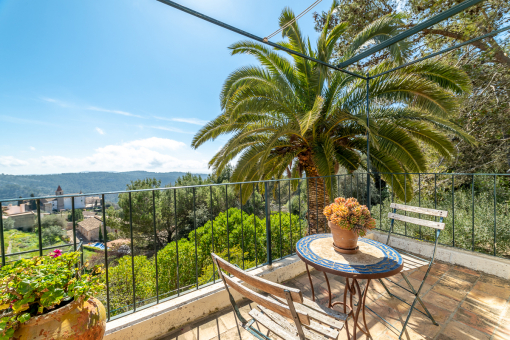
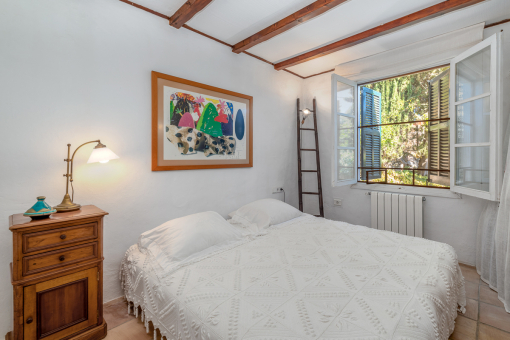
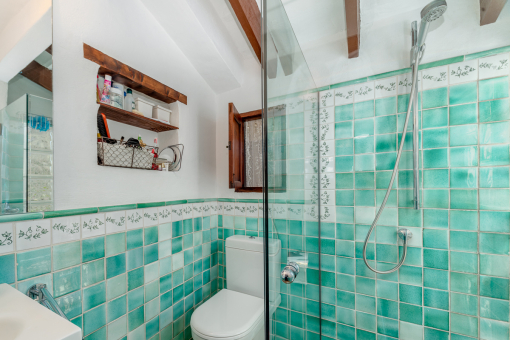
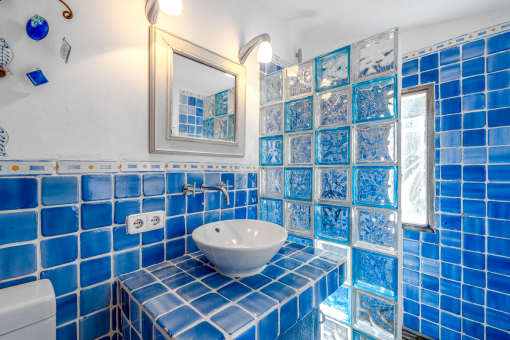
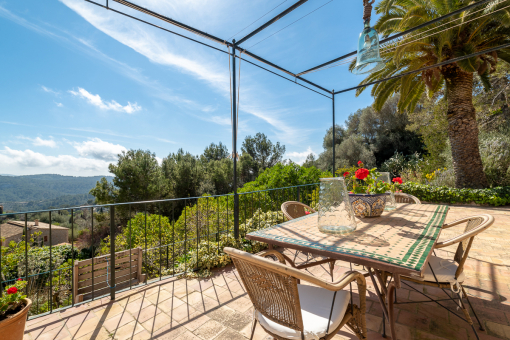
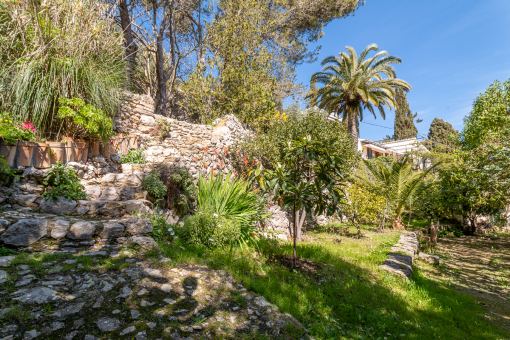
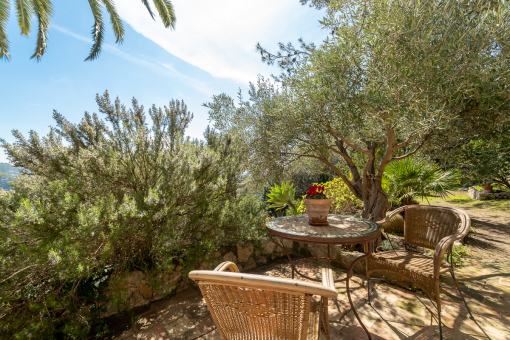
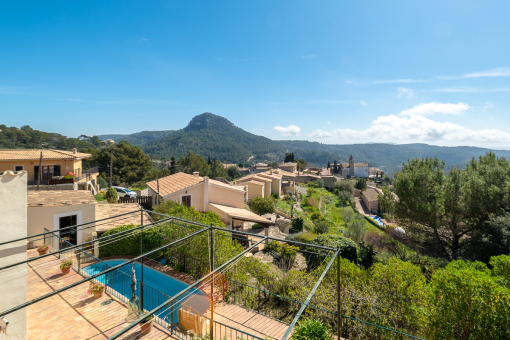
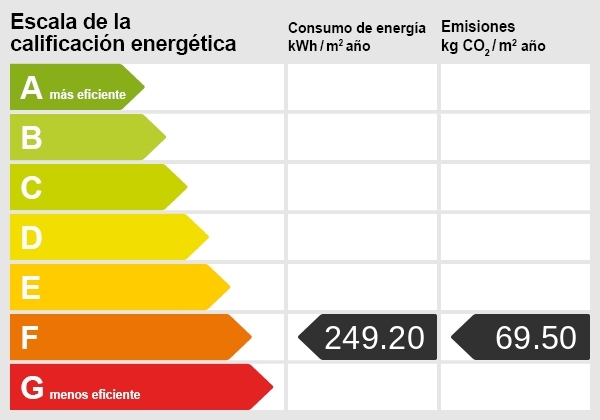

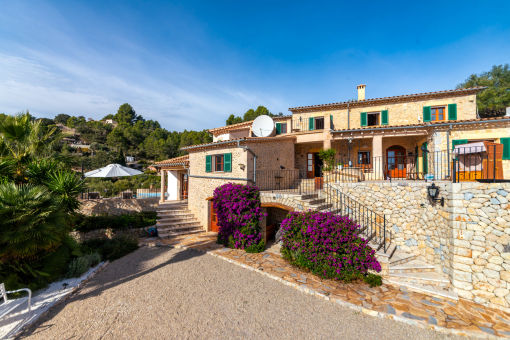 Galilea: High-quality, completely renovated Mallorcan finca with breathtaking panoramic sea views in Galilea
Galilea: High-quality, completely renovated Mallorcan finca with breathtaking panoramic sea views in Galilea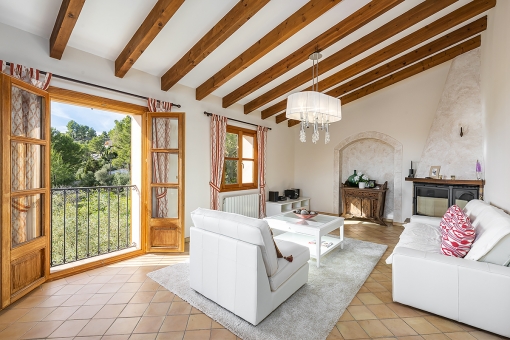 Galilea: Tastefully-renovated finca in romantic Galilea with sweeping sea views
Galilea: Tastefully-renovated finca in romantic Galilea with sweeping sea views Galilea: Luxury newly-built villa with sea views in Galilea
Galilea: Luxury newly-built villa with sea views in Galilea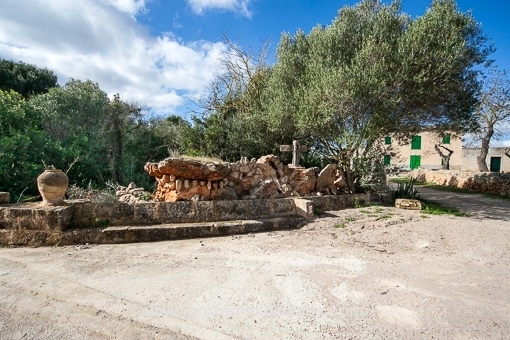 Llucmajor: Spacious country house with 3 independent plots near Llucmajor
Llucmajor: Spacious country house with 3 independent plots near Llucmajor




