Details:
This town house has three floors, a living area of approx. 200 sqm, was built in 1910 and completely renovated in 2009. The interior completion, which has to be made by the purchaser is not finished, like the flooring in all rooms, bathrooms, window glass, etc.
It has 3 bedrooms, two of them are on the first floor as well as two bathrooms, one is en-suite. You find an additional bedroom which can also be used as a studio on the second floor. It offers direct access to a 16 sqm large terrace with fantastic views over the village and the church. From this terrace there is also another access to a roof terrace which offers breathtaking panoramic views over the whole area of Calvia and the mountains up to the sea.
On the ground floor you find a large living and dining room with rustic beams as well as the kitchen and the utility room. In front of the house is a "patio" which offers space for one car and which also can be used as a garden. The facade of the town house is made of natural stone and in a rustically and Mediterranean style. It is located in the center of Calvià.
Location & surrounding area:
Calvià is an area located at the foot of the Tramuntana mountains, and was formerly an important village. Today it profits by tourism because of the proximity of the popular coastal villages. It is one of the most important communities of Spain. Places like Costa d’en Blanes, Illetas, Magalluf, Paguera and Santa Ponça are all part of the municipy of the district of Calvià.
 Your partner for successful property sales
Your partner for successful property sales Your partner for successful property sales
Your partner for successful property sales
 Your partner for successful property sales
Your partner for successful property sales








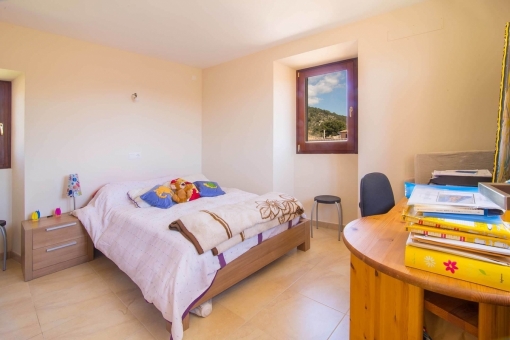

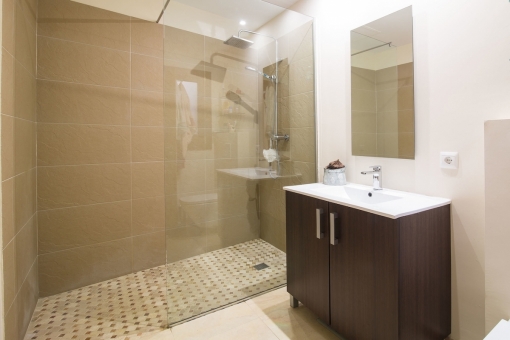
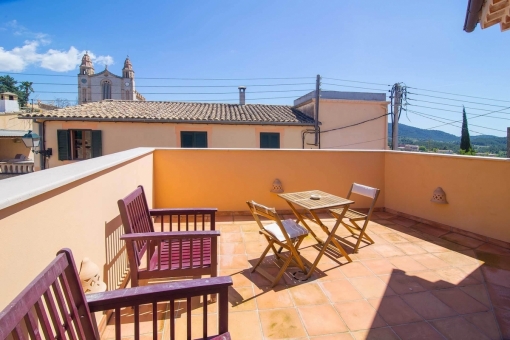


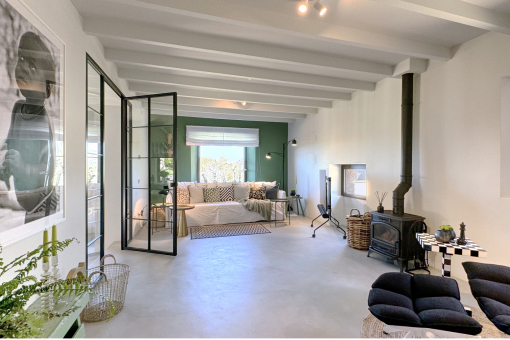 Calvia: Mediterranean lifestyle at the highest level - your exceptional finca near Calvia, Son Font
Calvia: Mediterranean lifestyle at the highest level - your exceptional finca near Calvia, Son Font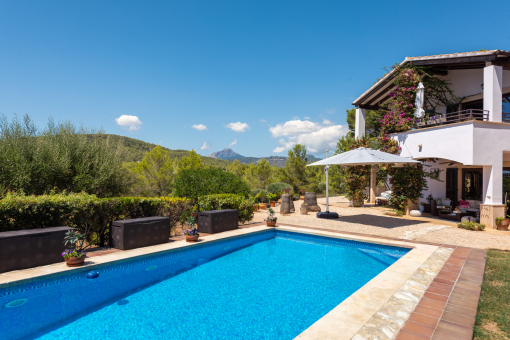 Calvia: Mediterranean finca near Calvià with stunning sea and mountain views in southwest Mallorca
Calvia: Mediterranean finca near Calvià with stunning sea and mountain views in southwest Mallorca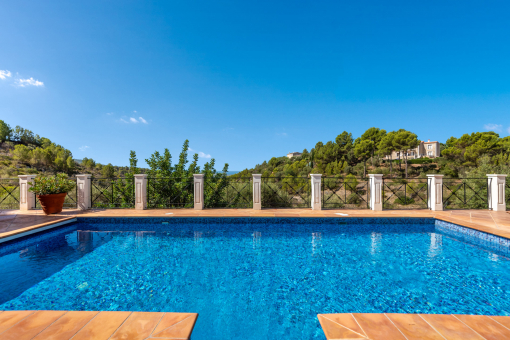 Calvia: Dream-villa with pool in a prime location in Calvia
Calvia: Dream-villa with pool in a prime location in Calvia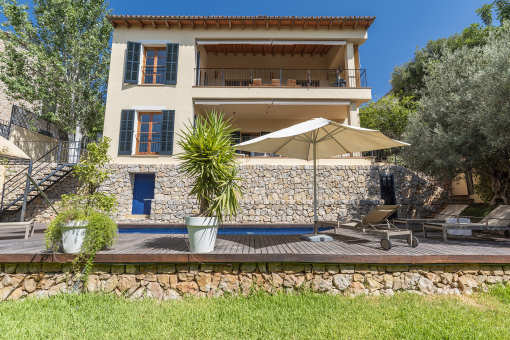 Calvia: Quietly-located villa in Calvia with breathtaking sweeping views of the sea and the mountains with touristic rental licence
Calvia: Quietly-located villa in Calvia with breathtaking sweeping views of the sea and the mountains with touristic rental licence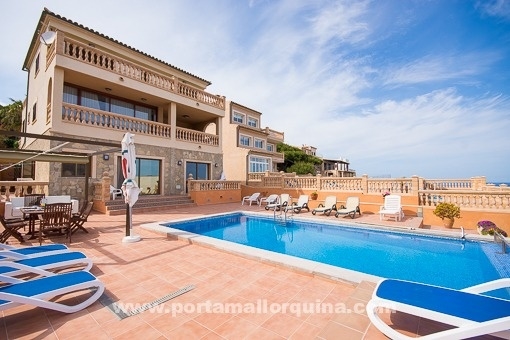 Cala Mesquida: Beautiful villa in first line in Cala Mesquida with holiday rental license for 12 people
Cala Mesquida: Beautiful villa in first line in Cala Mesquida with holiday rental license for 12 people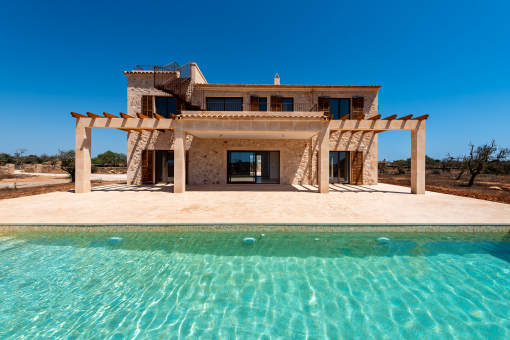 Santanyi: Modern newly-built finca with beautiful sweeping views of the sea near Ses Salines
Santanyi: Modern newly-built finca with beautiful sweeping views of the sea near Ses Salines




